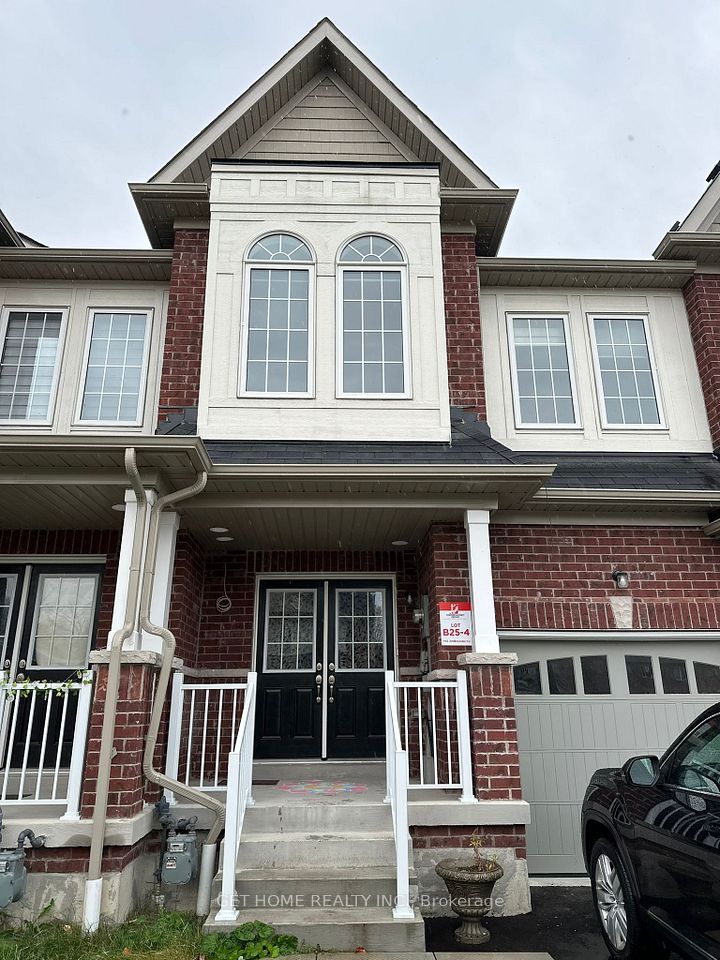$4,200
17 Elm Green Lane, Markham, ON L3T 6K5
Property Description
Property type
Att/Row/Townhouse
Lot size
N/A
Style
3-Storey
Approx. Area
2500-3000 Sqft
Room Information
| Room Type | Dimension (length x width) | Features | Level |
|---|---|---|---|
| Living Room | 5.2 x 4.3 m | Hardwood Floor | Second |
| Kitchen | 3.76 x 3 m | B/I Appliances, Breakfast Bar, Modern Kitchen | Second |
| Family Room | 6.5 x 3.7 m | Combined w/Br, Overlooks Backyard, Large Window | Second |
| Great Room | 6.63 x 3.73 m | Access To Garage, W/O To Balcony, Overlooks Ravine | Main |
About 17 Elm Green Lane
Welcome to this brand-new 2 Car Garage Kylemore Brownstone townhouse in prestigious top-ranked schools neighborhood . soaring 10' ceilings on the main floor, and 9' ceilings on the second, high-end features and finishes through-out : hardwood flooring,pot lights, a chefs' dream kitchen features premium built-in stainless steel appliances, upgraded cabinetry, a large breakfast bar and and a pantry room. Updated countertops in washrooms.Large South-Facing balconies with double doors. Open-concept family and Living Room .Spacious bedrooms , master suite with 5pc ensuite. A spacious great room with walk-out to the backyard .Backing onto a tranquil wooded/tree area with privacy and views, Steps to Angus Glen community centre , Golf Club, close to parks , bank , T & T Mall and restaurant, Close to Hwy 404
Home Overview
Last updated
5 hours ago
Virtual tour
None
Basement information
Full
Building size
--
Status
In-Active
Property sub type
Att/Row/Townhouse
Maintenance fee
$N/A
Year built
--
Additional Details
Location

Angela Yang
Sales Representative, ANCHOR NEW HOMES INC.
Some information about this property - Elm Green Lane

Book a Showing
Tour this home with Angela
I agree to receive marketing and customer service calls and text messages from Condomonk. Consent is not a condition of purchase. Msg/data rates may apply. Msg frequency varies. Reply STOP to unsubscribe. Privacy Policy & Terms of Service.






